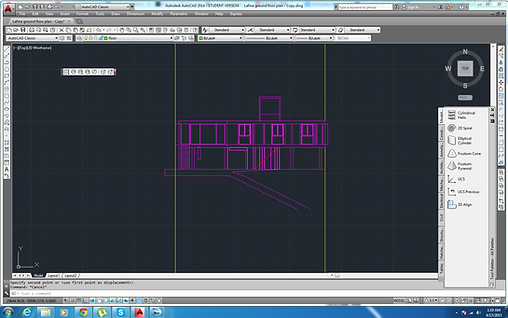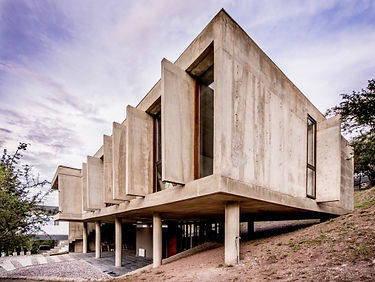Project1
Modelling of an Architectural Design
This involves completion of basic form and external model of a selected architectural design. During this stage the completed 3D model will reflect the knowledge of using the software to create 3D geometries. 3D models will be assessed on the overall detail, complexity and creativity used in the creation and development process.





Work In Process
1.Build up ground floor plan in autocad.
2.Build up first floor plan in autocad.
3.Build up front elevation in autocad.
4.Build up longitudinal section in autocad.
5.Build up cross section in autocad.




Perspective View of House in La Rufina (Rendered 3D model)
7. Construct concrete walls.
8.Construct the glass panel.
9. Construct staircase that leads to the first floor.








9. Construct staircase that leads to the first floor.
9. Construct staircase that leads to the first floor.
10. Building up floor slab of the first floor.
11. Buildng up columns at the first floor.
12. Building up wall panels at the first floor.
13. Building up glass panel.
14. Building up interior walls.
15. Construct the roof.


16. Enhance the detailing part of the building: window frame/mullion.
17. Enhance the detailing part of the building: window frame/mullion.



18. Draw the contour lines.
19. Patch the countur lines to form a surface of contour.
20. Place the building at the contour created.



21. Refine the building by enhancing the transparency of the glass panel and colours are put to differentiate different material.
22. Different materials are put into different layers.
23. Finished. :)





House in La Rufina
Architects: Santiago Carlos Viale, Daniella Beviglia












































































Side view of the entrance and living area.
Front view of House La Rufina.
Side view of House in La rufina from the front.
Backyard view of House in La Rufina with the significant staircase that connect to the contour.
Side view of Hosue in La Rufina.
Backyard View of House in La Rufina.


